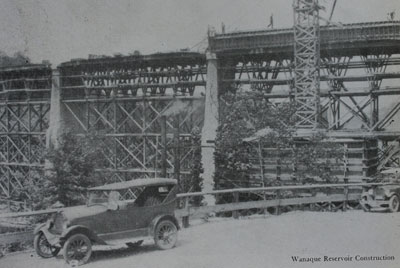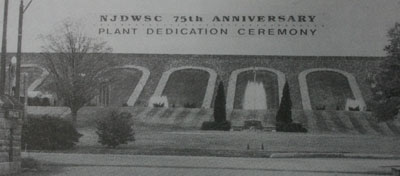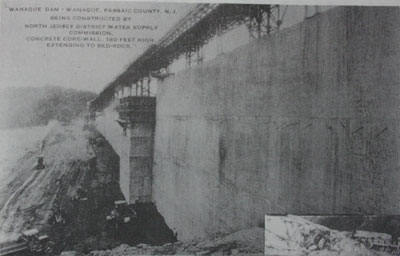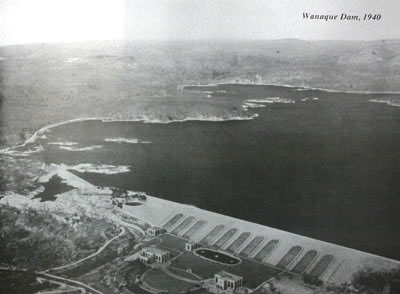About the Wanaque Reservoir

Wanaque Reservoir dam during construction. Source: Wanaque Borough, Golden Jubilee 1993. On file at the Ringwood Library, Ringwood, NJ. |

New Jersey District Water Supply Commission 75th Anniversary Plant Dedication Ceremony. Source: Wanaque Borough, Golden Jubilee, 1993. |
Overview
The Wanaque Reservoir, located in northeastern Passaic County in Ringwood and Wanaque Boroughs, is approximately six miles long and nearly one and one-half mile wide at its widest point. It reaches an average depth of approximately 37 feet when full. Water is impounded by eight dams, whose average length is 1.5 miles. Six of the dams are of earthen construction, the largest of which is the Raymond Dam, which is 1,500 feet long. The remaining two dams are of gravity masonry construction (Snow 1927:22)

Postcard of the Wanaque Dam during construction. Source: Unknown |

Wanaque Dam circa 1940. Source: Wanaque Borough, Golden Jubilee, 1993. |
The Wanaque Reservoir is part of a complex that consists of not only the reservoir and dams but many other buildings and stuctures. The dams include the Raymond Dam, Wolfe Den Dam, Green Swamp Dams No. 1-4, Furnace Road Dam, and Midvale Dam. There are many support buildings that are necessary for the operation of the reservoir, including the Upper Gatehouse, Lower Gatehouse, Administration Building, Control House, Pump Station, Maintenance Buildings, Garage, and Gaging Station. The Aeration Pond, Cascades, Surge Tank, Overflow Weir, and Overflow Channel are all part of the Wanaque Reservoir and contribute to its operation. The West Brook Road Bridge Viaduct carries the traffic across the reservoir. The landscaping around the reservoir complex includes the Raymond Dam monument, fencing, walking paths, drives, and planting beds.
Inside the Reservoir
Raymond Dam
1,500 foot long earthen dam with a concrete core wall on bedrock. It is the largest dam servicing the reservoir. Construction of the dam began in November 23, 1920.
Wolfe Den Dam
Earthen dam with a concrete core. Construction began in July 1925 and utilized resources from the construction of the Raymond Dam. Materials were brought to the site via belt conveyor, including the concrete for the core wall. At a maximum distance of 3,200 feet, the concrete haul for this dam proved to be the longest belt conveyor haul and represents the limits of this type of conveyance (Pratt 1930: 426). Construction was completed in July 1927.
Green Swamp Dam No. 1
Earthen dam with a concrete core wall. Construction began in July 1924 and was completed in June 1925.
Green Swamp Dam No. 2
Masonry structure surmounted by a two-foot-thick coping that overhangs the edges of the dam by six inches. This structure was completed in 1926.
Green Swamp Dam No. 3
Concrete core-wall and earthen embankment structure only 18 feet high. Completed in 1926.
Green Swamp Dam No. 4
Masonry structure similar in construction to Green Swamp Dam No. 2. Construction began in 1925 and was completed in 1926.
Furnace Road Dam
Considered a minor structure of the Wanaque Reservoir, Pratt’s 1930 dissertation titled The Wanaque Water Supply Project, described the Furnace Road Dam only as “unimportant compared to the others.”
Midvale Dam
Concrete core-wall and earthen embankment dam. Construction began in 1927 and was completed in April 1928.
Upper Gatehouse
Unadorned utilitarian building and an integral part of the core wall of the Raymond Dam. It is located at the top of the Raymond Dam and serves control functions for the
waterworks.
Lower Gatehouse
This one-story, vernacular-style building incorporates elements of Institutional Gothic and Romanesque Revival styles into its exterior details. Faced with rusticated river stone, the building is dominated by its arched windows and simple piers. The rectangular-plan building has a central entrance bay with double-leaf bronze doors, a transom and sidelights set into the arched windows on the north and east facades. The parapet appears slightly crenulated, with projecting piers and keystones for the arched lintels above the windows. Alterations include replacement of the original steel casement windows in the 1970s and re-roofing the flat roof with a rubber membrane.
Administration Building
Similar in style to the Lower Gatehouse, this two-story vernacular-style building incorporates elements of the Institutional Gothic, Art Deco and Romanesque Revival Styles. Faced with rusticated river stone, the building is dominated by its arched windows and simple piers. The parapet is stepped and treated with dressed stone as are the arched lintels above the windows. Alterations include replacement of the original steel sash windows in the 1970s, the conversion of garage doors to windows on the south façade, and re-roofing the flat roof with rubber membrane.
Control House and Pump Station
Similar in style to the Lower Gatehouse, the Control House and Pump Station are one-story vernacular-style buildings, similar in design to the Administration Building, incorporating elements of the Institutional Gothic, Art Deco and Romanesque Revival Styles.
Aeration Pond
The Aeration Pond is constructed of a concrete basin and faced with stone and a granite curb and paving blocks around the perimeter. The aerators were designed as a part of the water treatment process as well as an aesthetic element in the overall design of the facility. The rectangular shallow pool is treated with segmental arched ends and plantings at the corners. Three groups of aerators are situated on the central axis of the pond. A channel with several cascades leads from the pond and meanders towards the entrances gates. F. Herbert Snow, in his 1927 report on the Wanaque Project, stated that the “aerator will also furnish a very attractive and ornamental fountain, which will be the central feature of the landscape treatment of the grounds.”
Cascades
The Cascades begins on the downstream side of the aeration pond. The cascade edges are faced with native stone, and several aerators create fountains near the entrance. Lawn, large shrubbery, and specimen plantings surround the pond and channel.
Surge Tank
Concrete basin supported by earthen berms faced with rip-rap.
Overflow Weir
Concrete structure adjacent to the Wanaque Reservoir.
Overflow Channel
Originally cut out of the rocky hillsides near the Wanaque River to provide a path for the flow of water from the Overflow Weir in flood conditions thereby preserving the dam structure and control buildings. The overflow channel was significantly altered in the late 1980s after the flood of 1984 and the increased awareness of dam safety.
Wanaque Reservoir
The reservoir was created with the damming of the Wanaque River and its tributaries, creating 2,310 acres of water surface and capturing 29.6 billion gallons of water. Ground was broken for the Raymond Dam, the largest dam servicing the reservoir, on November 23, 1920. Nearly eight years later the gates were closed and the reservoir began filling on March 23, 1928. It took nearly a full year for the reservoir to fill for the first time. Water was delivered for the first time through the aqueduct on March 30, 1930 (Pratt 1930).
